Architecture
An iconic landmark project in a unique setting, amidst serenity and peace, designed by Architect Hafeez Contractor. Structure is executed in Reinforced concrete frame on reinforced concrete piled foundation using Aluminium shuttering
Building Envelope
Texture paint on exterior with use of glass railing and full height glazed door windows, corner windows and GRC jaali pattern
Floor to Floor Heights
Entrance Hall and Lift Lobby (Ground Floor) is 8.0 mtrs in height. All the rooms and living space is 3.375 mtrs and Villaments will have double height living room with a height of 6.75 mtrs
Interiors
All internal walls finished in acrylic emulsion paint with POP punning to get the richness and finesse. Toilets highlighted with large format tiles on walls. Master bathroom walls are decorated with synthetic marble.
Flooring
Large array Imported marble floor to all Living room, dining space, entrance foyer and kitchen with chamfered edged skirting with groove in each condominium. Warm and cozy laminated wooden flooring, around your bed, in all bedrooms, with similar skirting. Master toilet is decorated with synthetic marble floors and other toilets highlighted with large format anti skid tiles
Ceiling
Suspended false ceiling finished in acrylic emulsion paint
Heating, Cooling & Hot Water
Comfort cooling and reverse cooling provided by VRF Units to living areas and all bedrooms. Centralized hot water supply system
Kitchen
Bespoke kitchen counter top and splash back with acrylic mineral stone or granite. Dual tone, modular kitchen with featured chrome handles, soft close function and a laminated carcass. Abode stainless steel under mounted single sink bowl with feature mixer tap. Rectangular induction hob with integrated hood
Landscape
Landscaped private residents’ balcony area designed by LSG Landscape Architect (U.S.) incorporating mixed zones, considered planting and feature lighting
Bathrooms
Fitted with white bath with chrome finish thermostatic trim with temperature control diverter in master bathroom. Chrome ceiling mounted or wall mounted head shower with retractable handheld shower and diverter in chrome. Frameless fixed glass shower screen adds to the elegance. White ceramic wall mounted WC with soft close and concealed cistern with discrete chrome flush plate. The WC is enclosed with glass screens in master washroom. White basin sits on marble or granite top with featured chrome basin mixer. Bespoke wall mounted mirror
Plumbing
CPVC & UPVC pipes installed to supply water to toilets & Kitchen as well as vertical down takes
Door Finishes & Ironmongery
Majestic 8.0 ft high entrance door with veneered hardwood solid core fixed on hardwood frame with high quality door furniture. All other internal door, bedrooms and bathrooms, are 8.0 ft high in P.U. finish with feature handles fixed on polished hard wood door frames with chrome ironmongery
Window Systems
External windows are glazed with reflective / clear glass housed with high quality UPVC. Majestic Glass partitions stand between your formal living room, and dining area, defining it with elegance and style
STR Room And Toilet
Tile floor with Oil Bound distemper on walls, and conventional CP fittings in toilet. 7.0 ft high painted flush door shutter for STR room
Winter Balconies
Winter balconies are accessed from the living room and bedrooms via glazed UPVC or powder coated aluminum doors. Your bedroom extends into winter balconies with large format wooden look floor tiles for a feel of a wooden deck along the sky
Electrical
Energy efficient lighting fixtures in balconies. Modular high quality switches and sockets in each space where appropriate. TV points and telephone points for high speed broadband internet access and satellite TV is provided in living room and bedrooms. All 6 AMP lighting and 16 AMP Power circuits are on copper wiring. Smoke / Heat detectors fitted as per standard
Power Backup
100% DG Power back-up as mentioned below 2500 sq. ft. – 3000 sq. ft. Not to exceed 5 KVA per condominium 3001 sq. ft. – 4000 sq. ft. Not to exceed 7.5 KVA per condominium 4001 sq. ft and above Not to exceed 10 KVA per condominium DG Capacity shall be at 85% of load factor & 50% over-all diversity for condominiums as well as common areas. Additional power back-up can be taken on payment basis
Security & Peace of Mind
24 hour three tier security systems. Main entrance gate secured with full CCTV coverage and intercom facility. Entrance lobbies at ground floor and basements, driveways are further secured. Visual colour entry system and intercom and multi point locking system for front entrance doors provide each apartment full proof security and total peace of mind for residents
Entrance Lobbies
Double height entrance lobby amicably designed with welcome lounge and decked up with imported marble and luxury furniture. Wall cladding with an elegant combination of granite, tile, marble, inlay pattern as per design
Elevators & Lift Lobby
Four high speed passenger elevators with L.M.S. systems and one service lift exclusively for your condominium or villament, and serve all residential floors and parking levels. Separate elevators for Club and Swimming pool. Typical floor lift lobbies decorated with tiles to welcome your guests
Parking
Ample covered parking spaces available for residents
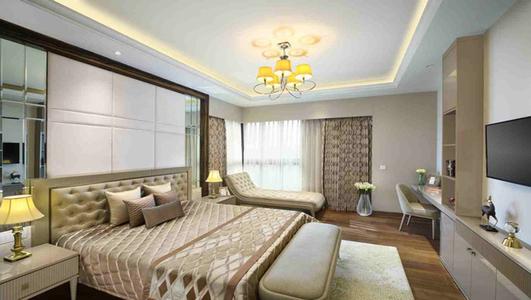
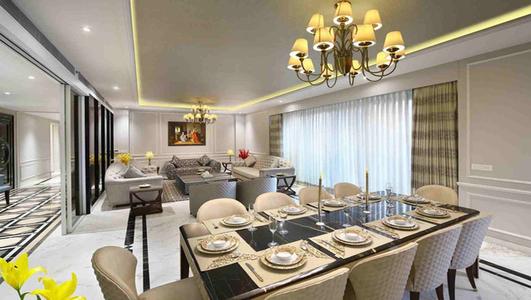

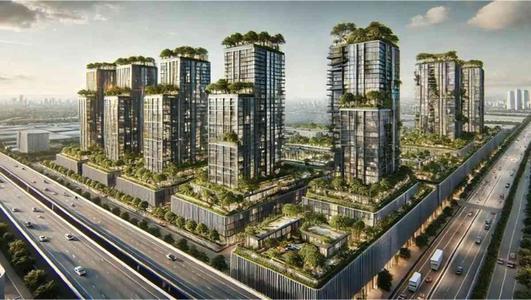
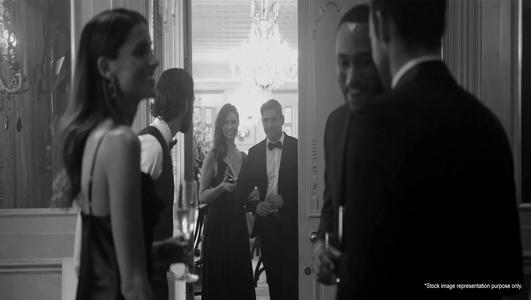
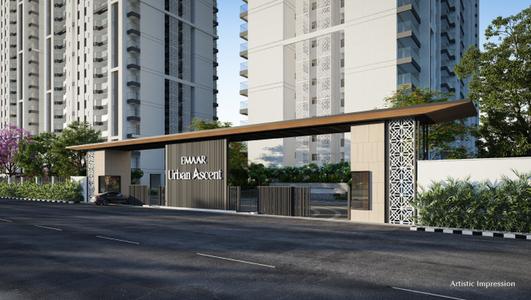
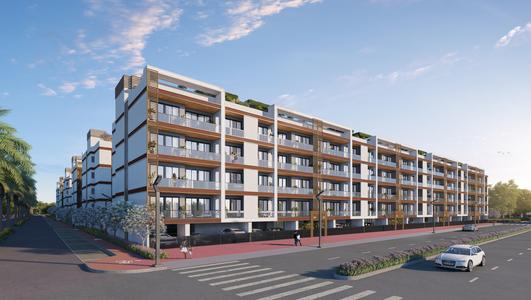
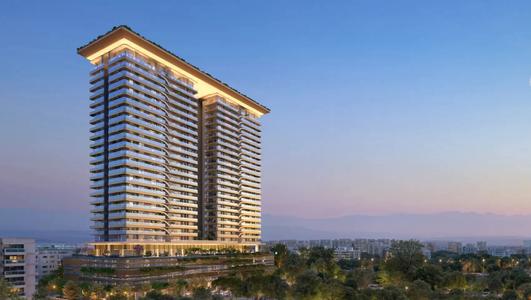
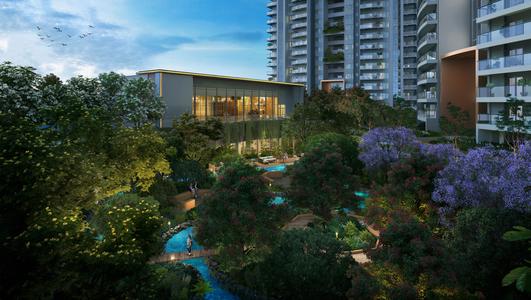
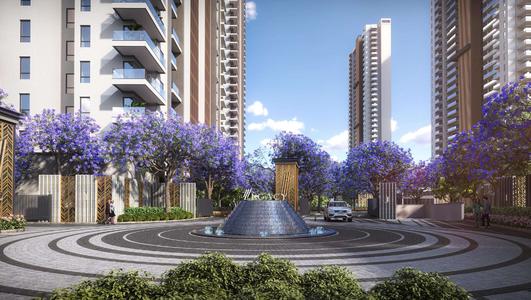
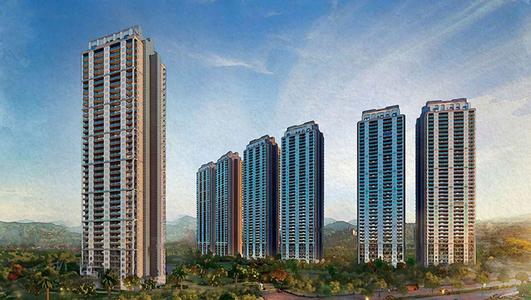
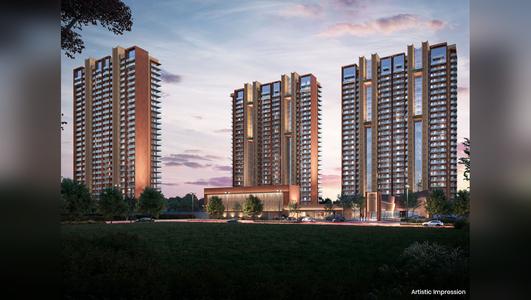
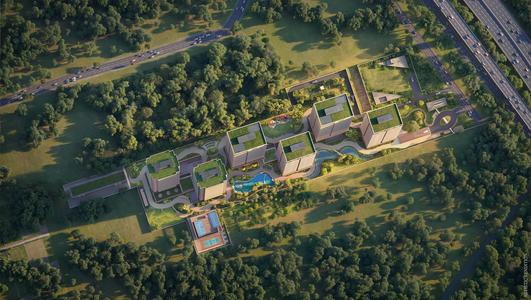
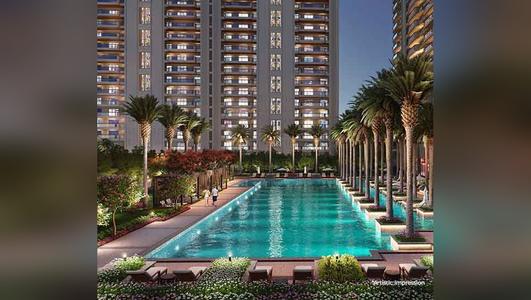
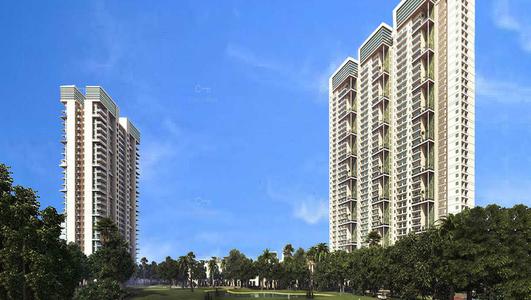
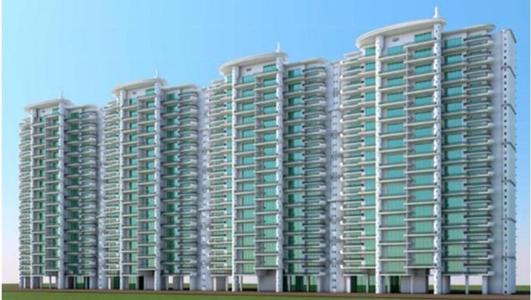
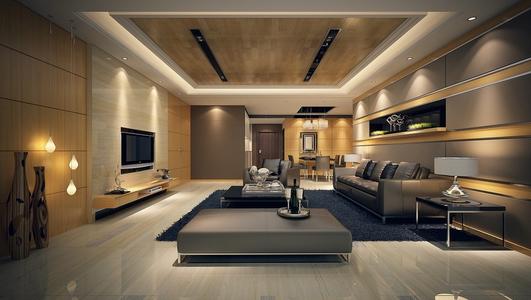


 Canada
Canada Dubai
Dubai