22000 sq ft (2.04K sq.m) grand clubhouse Strategically located on the MG Road 2-side open with jus t two apartments at each floor Well connected to NH 48 world class gym with multi fitness room In close proximity to MG Road metro station. Properties with 100% power backup available.
Project Info
- Developer Name Suncity Projects Pvt. Ltd
- Project TypeResidential
- Unit Super Area 2686 - 4175 sq.ft.
- Launch DateJul, 2018
- Possession DateDec, 2023
- Total Units358 units
- Total Towers6
RERA Number
About - Suncity Platinum Towers
Gurgaon
Highlights
FLOORING
Living / Dining / Master Bedroom: Concrete
Bedroom 2, 3 and 4: Concrete
Kitchen: Concrete
Master Bathroom / Powder Room: Concrete
Other Bathrooms: Concrete
Servant Room: Concrete
Lift Lobby: Imported Marble in ground floor and above, Granite in basements
WALLS
Other Bathrooms: Concrete
Servant Room: Concrete
Balcony: Texture Paint
Lift Lobby: Imported Marble and Acrylic Emulsion in ground floor, Granite with Acrylic Emulsion Paint in basements
CEILING
Living / Dining / Master Bedroom: Concrete
Bedroom 2, 3 and 4: Concrete
Kitchen: Concrete
Master Bathroom / Powder Room: Concrete
Other Bathrooms: Concrete
Servant Room: Concrete
Balcony: Oilbound Distemper
Lift Lobby: POP false ceiling with Acrylic Emulsion Paint
DOORS, WINDOWS AND WARDROBES
Entrance Door: Hardwood framed polished solid Wood door
External Doors and Windows: Aluminium Slim Line Doors and Aluminum Windows
LIFT
Access Controlled 2 Passengers and 1 Service lift in every tower
OTHERS
Towers Available in: Platinum A, Platinum F
Kitchen: Provision of wet point in shaft
Master Bathroom / Powder Room: Provision of wet point in shaft
AirConditioning: Outdoor VRV Air Unit Only
Servant Room: Provision of wet point in shaft and cut out in Floor
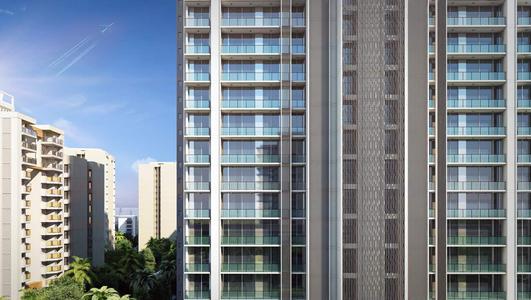
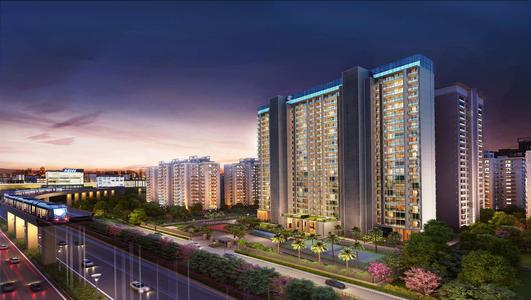

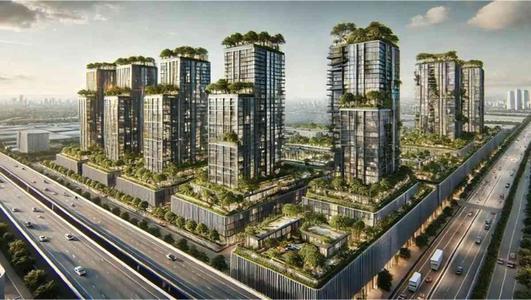
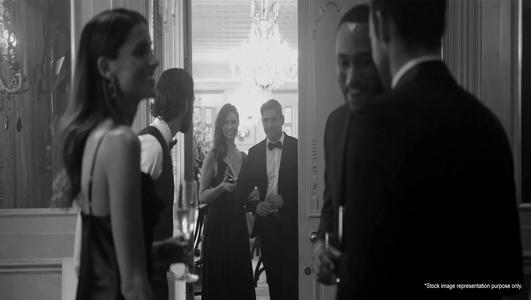
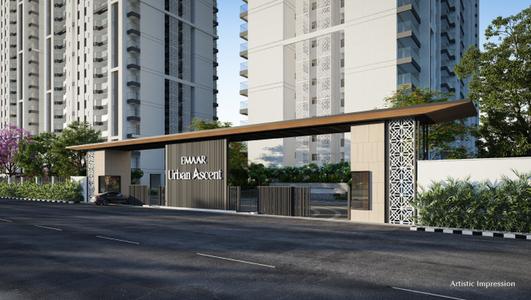
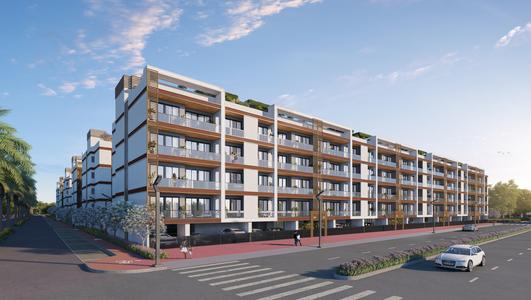
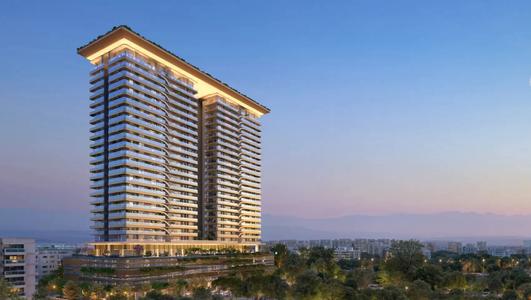
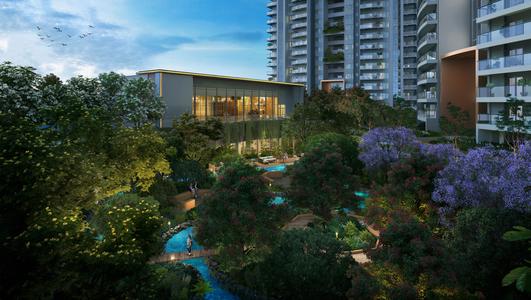
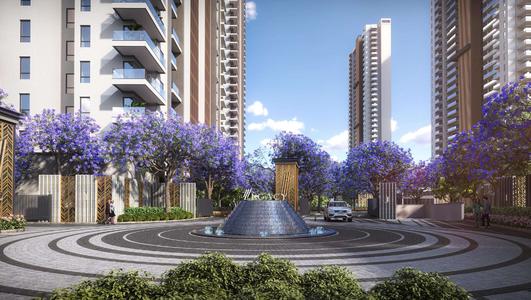
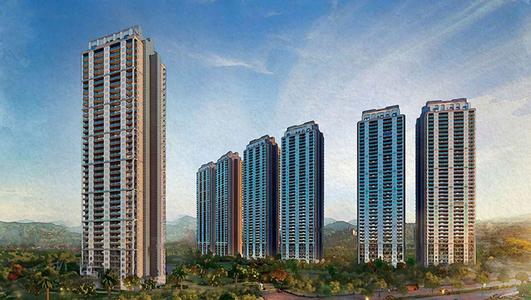
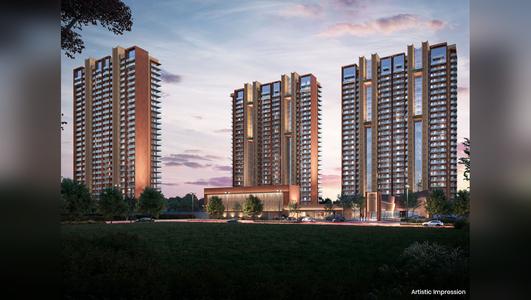
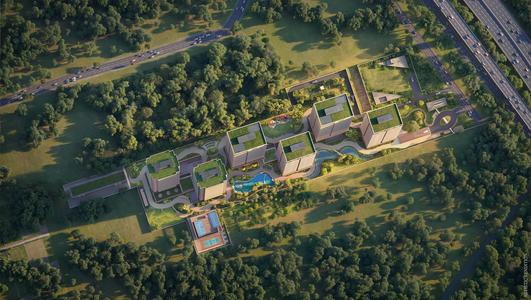
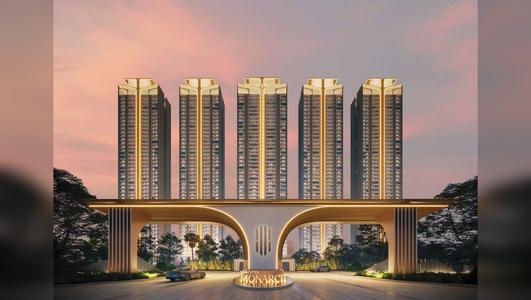
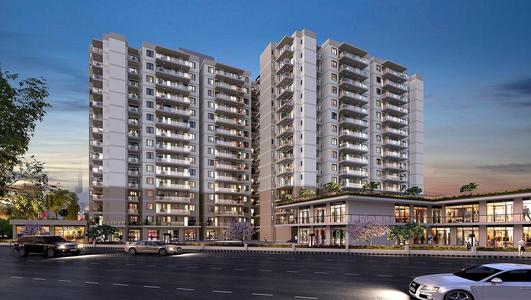
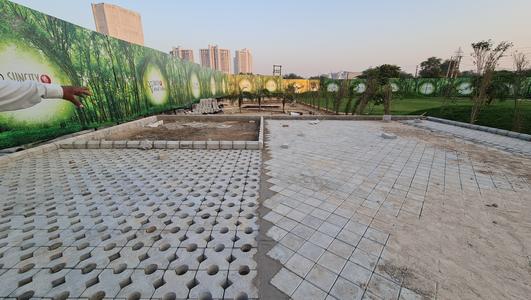
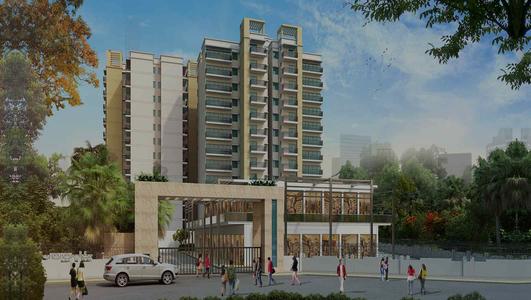
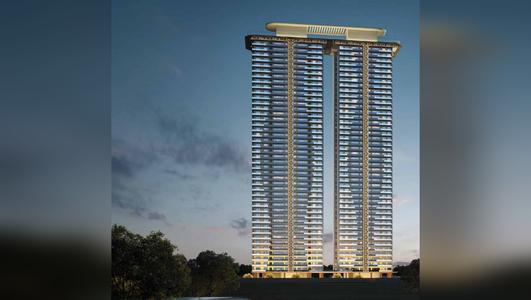
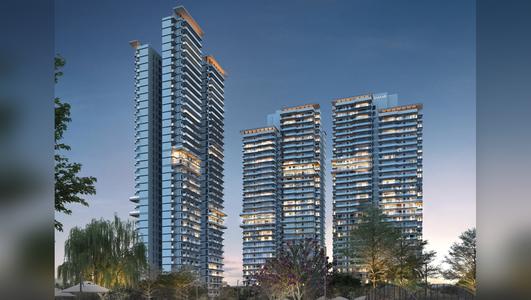
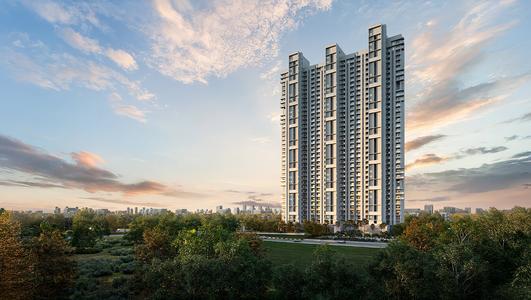
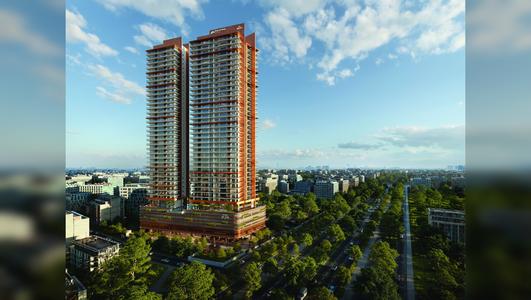


 Canada
Canada Dubai
Dubai