Sobha presents an easy to buy 30:70 Possession Linked Payment Plan. Under this plan first 30% is payable within 90 days of booking and the balance of 70% is payable on the offer of possession. This limited period plan applies to towers that are at advanced stages of construction and are scheduled for delivery within the next 13 months. Don’t miss this opportunity to own a premium residence at Sobha City.
Project Info
- Developer Name Sobha Ltd.
- Project TypeResidential
- Project Area39.00 acre
- Unit Super Area 1381 - 2343 sq.ft.
- Launch DateJun, 2016
- Possession DateApr, 2022
- Total Units1728 units
- Total Towers22
RERA Number
About - Sobha International city
Gurgaon
Highlights
FOYER / LIVING / DINING
Flooring: Superior quality vitrified tile flooring and skirting in tower A and B apartments
- Natural / engineered stone flooring and skirting in tower C apartments
Walls and ceiling: Plastic emulsion paint
Fittings and fixtures: Split AC provision, television and telephone point
BEDROOMS
Flooring: Superior quality timber laminated flooring or equivalent and skirting in master bedroom
- Superior quality vitrified tile flooring and skirting in other bedrooms
Walls and ceiling: Plastic emulsion paint in all bedrooms
Fittings and fixtures: Split AC provision, television and telephone point
KITCHEN
Flooring: Superior quality ceramic tile
Walls: Superior quality ceramic wall tile dado up to ceiling
Ceiling: Plastic emulsion paint
Fittings and fixtures: Exhaust fan
Utility area: Stainless steel single bowl sink with drain board
BALCONIES
Flooring: Superior quality antiskid ceramic tile flooring and skirting
Walls: External grade textured paint
Ceiling: Plastic emulsion paint
Parapet / railing: Parapet with granite coping / MS railing
BATHROOMS / TOILETS
Flooring: Superior quality antiskid ceramic tile
Walls: Superior quality ceramic wall tile dado up to false ceiling
Ceiling: False ceiling with grid panels
Counter: Granite (In all toilets except domestic help toilet)
Fixtures: Shower partition in master bath in tower C
Accessories: Exhaust fan, 25 litre capacity geyser, 15 litre capacity - Geyser in domestic help toilet
Fittings: Chromium plated fittings and sanitary ware of reputable make
DOMESTIC HELP ROOM (IN TOWER C)
Flooring: Ceramic tile flooring and skirting
Walls and ceiling: Plastic emulsion paint
DOORS & WINDOWS
Main door: Timber frame, timber architrave and shutters with both side masonite skin
Bedroom doors: Timber frame, timber architrave and shutters with both side masonite skin
Toilet doors: Timber frame, timber architrave and shutters with outside masonite skin and inside laminate
Other doors: Specially designed heavy duty powder coated aluminum extruded frames
Windows: Heavy duty powder coated aluminum glazed windows and ventilators
STAIRCASE
Cement concrete for treads and risers
Textured paint for walls
Plastic emulsion paint for ceilings
COMMON AREAS
Flooring: Vitrified tiles / granite in lobby
Walls: Superior quality ceramic wall tile dado up to ceiling
Ceiling: Plastic emulsion paint
Parapet / railing: Granite coping / MS handrail
LIFTS
2 lifts (15 passenger capacity and 8 passenger capacity) in tower A and B
3 lifts (one 15 passenger capacity and two 8 passenger capacity) in tower C
CAR PARKING
Covered car parks in basement and stilt level
Additional open car parks for visitors on ground level
SECURITY
ach apartment linked to main security cabin via intercom
LANDSCAPE
Designer landscaping
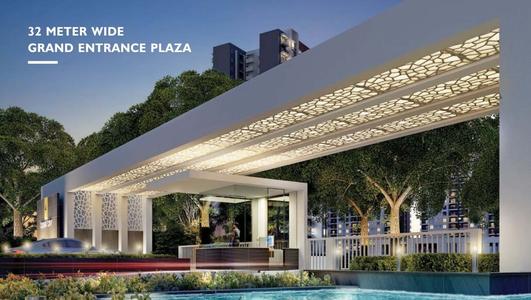
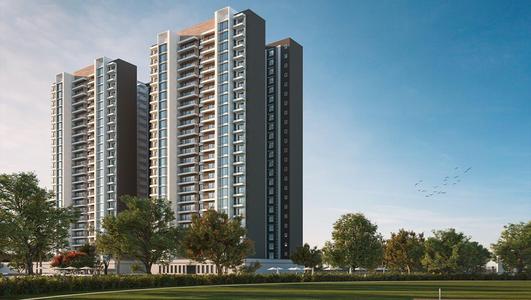
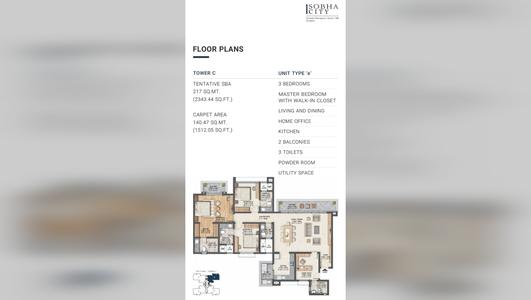
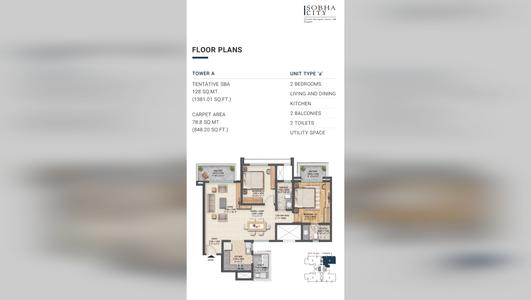
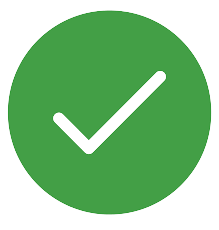
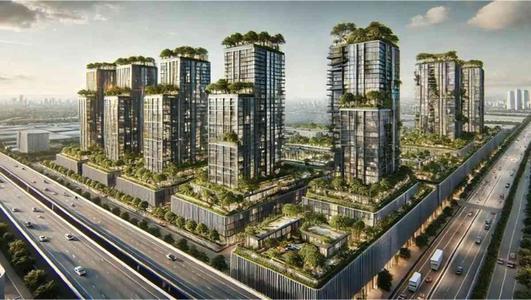
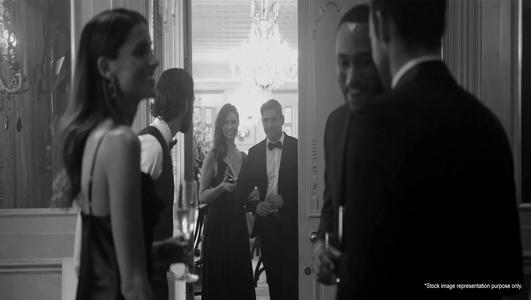
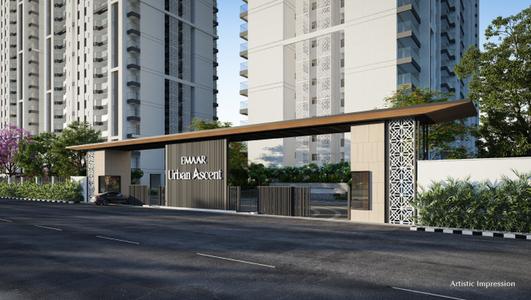
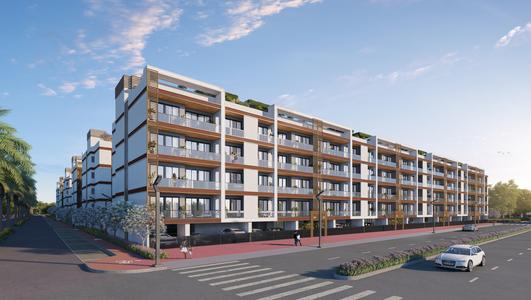
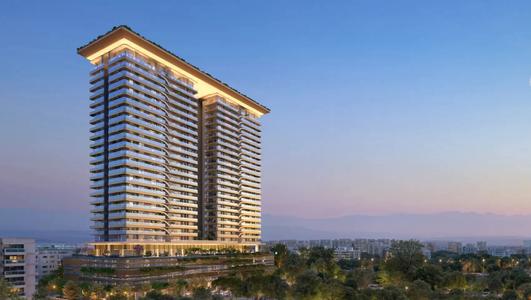
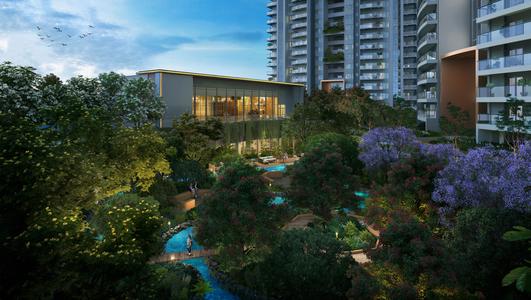
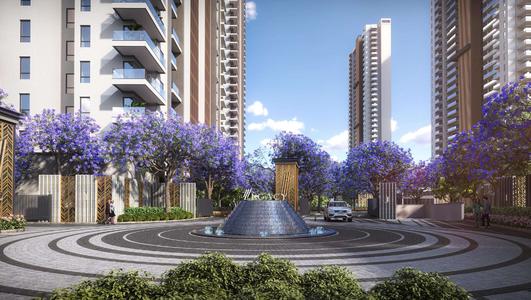
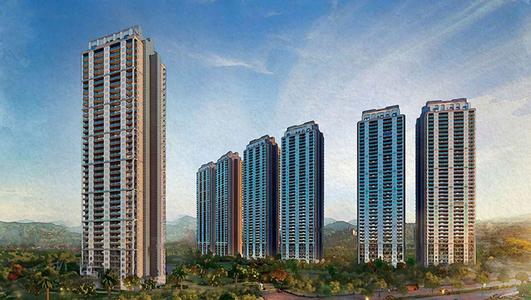
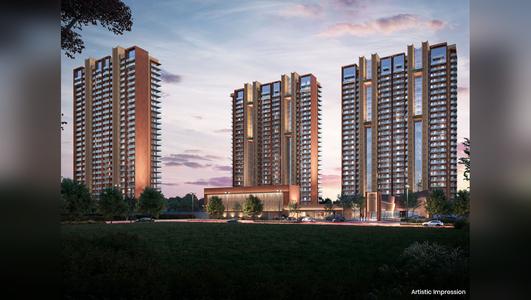
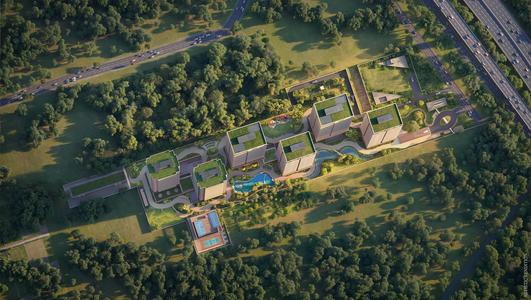
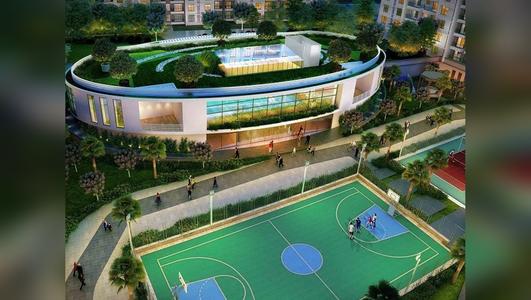
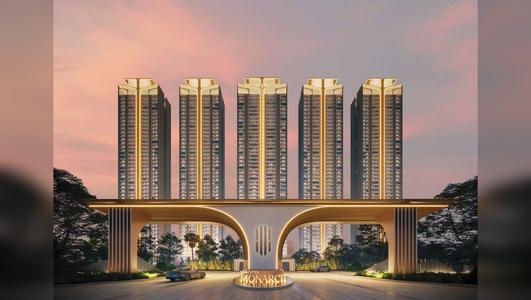
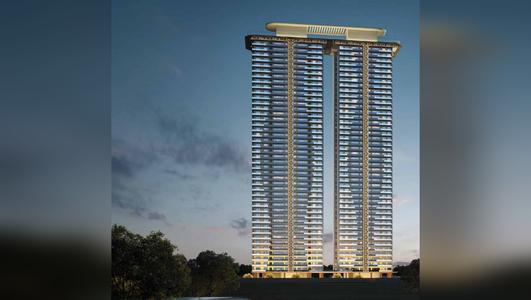
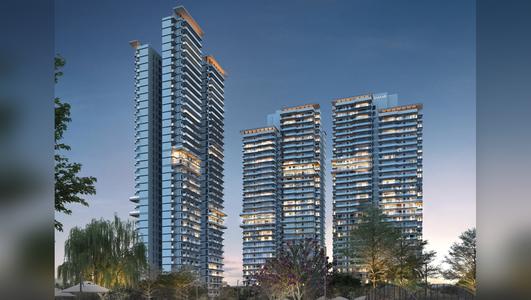
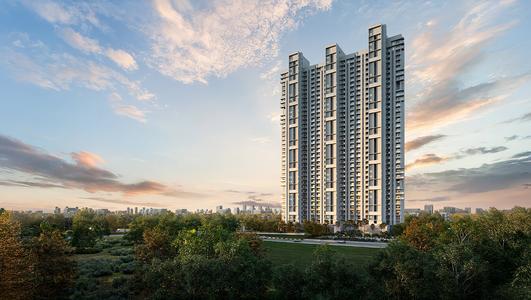
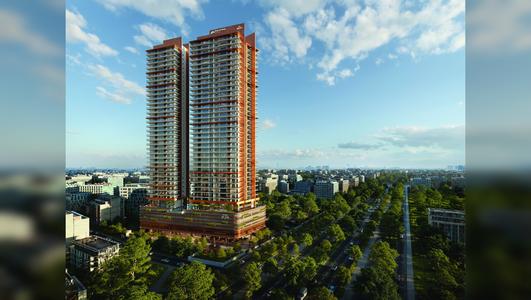
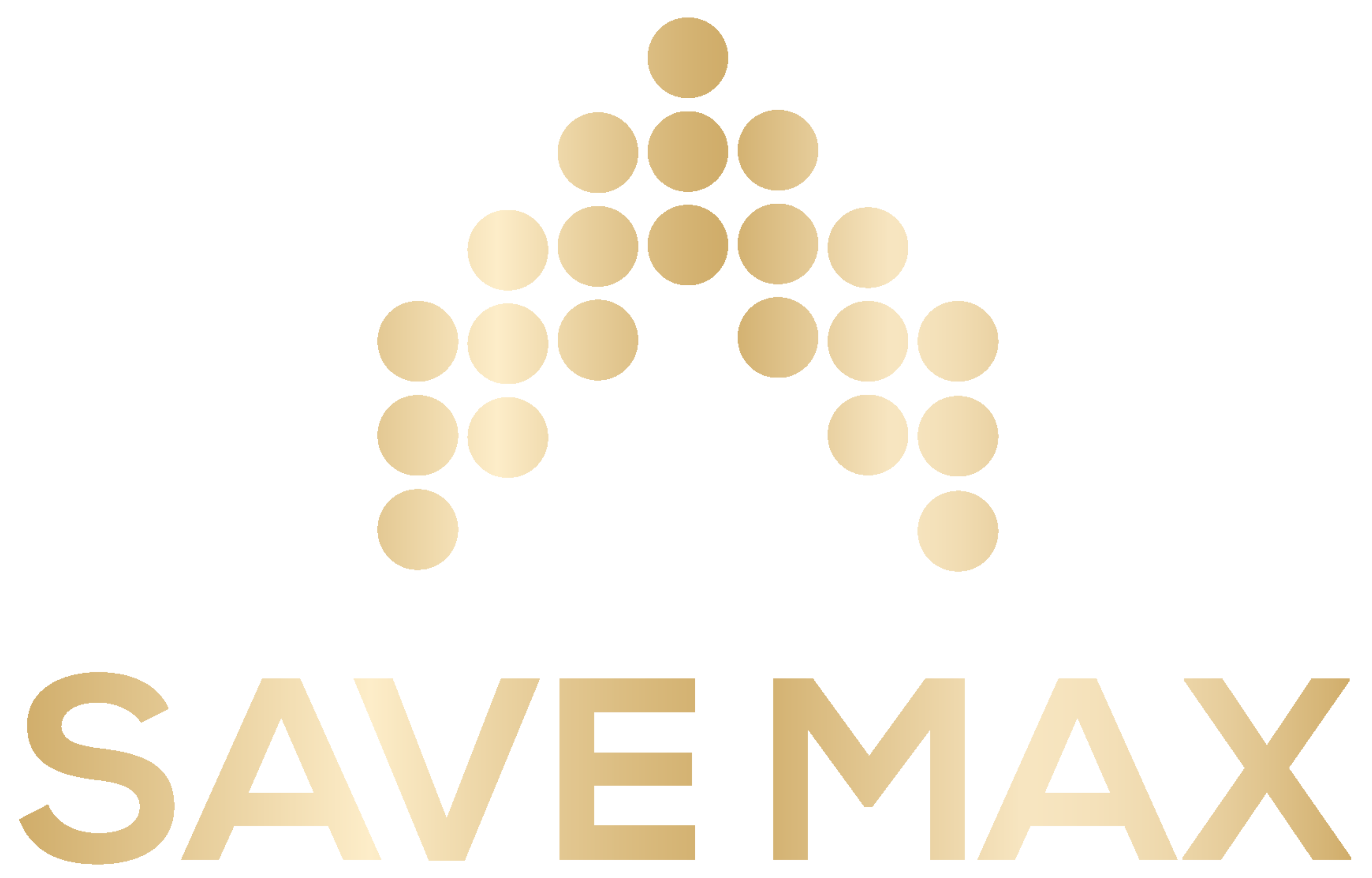
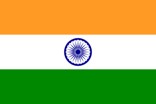
 Canada
Canada Dubai
Dubai