Mapsko Mount Ville is an artistic representation customized for those who apprehend the merit of luxury and abundance of greenery. Mapsko Mountville at Sector 79 , Gurgaon, offers high-end yet affordable apartment.
Project Info
- Developer Name Mapsko Group
- Project TypeResidential
- Unit Super Area 1490 - 2710 sq.ft.
- Launch DateJan, 2012
- Possession DateJan, 2019
- Total Units756 units
- Total Towers8
- Bedrooms3 - 4
- Bathrooms3 - 5
RERA Number
Amenities
- Swimming pool
- Library
- Theatre
- Guest Room
- Business Centre
- Conference Room
- Indoor Games Room
- Gymnasium
- Banquet Hall
- Badminton Court
About - Mapsko Mountville
Sector 79 Gurgaon
Highlights
AIR CONDITIONING:
Split AC’s of Daikin in all Bedrooms and Living room
LIVING, DINING & LOBBY/PASSAGE:
Floor: Imported marble
Walls: Zip Plast with Plastic paint of pleasing shades
BEDROOMS:
Floor: Premium Action Tesa Laminated Wooden Flooring in all Bedrooms
Walls: Zip Plast with plastic paint of pleasing shades
Fitting/ Fixtures: Wardrobes of Spacewood or equivalent brand in all Bedrooms
BALCONIES:
Floor: Terrazzo / Ceramic Tiles
Walls: Permanent Paint Finish
KITCHEN:
Walls: Ceramic Tiles up to 2 feet above the counter & Plastic paint in the balance area
Floor: Antiskid Ceramic Tiles
Counter: Granite
Fittings/ Fixtures: Spacewood or equivalent brand: Modular Kitchen with FaberChimney and hob, Gas Pipeline, CP fittings of Kohler, Franke SS Single Bowl Sink with drainboard
TOILETS (Except Servant’s Toilet):
Walls: Ceramic tiles up to 7’0” height
Floor: Antiskid Ceramic Tiles
Counter: Granite
Fittings/ Fixtures: CP fittings, WC & Wash Basin of Kohler, Mirror
SERVANT ROOM:
Floor: Terrazzo/ Ceramic Tiles
Walls: Acrylic Emulsion paint
DOORS:
Internal Doors: Seasoned Hardwood frames with molded skin shutters
Entrance Door: Teak Veneered & Polished shutter
External Doors & Windows: UPVC of Deceuninck.
ELECTRICAL: Modular switches of Honeywell Copper electrical wiring throughout in concealed conduit with provisions for Light point, Powerpoint, TV & Phone Sockets with protective MCBs of Honeywell
Minimum 5 KVA power back up to be provided in each apartment.
FACADE: Texture Finish
ENTRANCE LOBBY: Air-Conditioned double-height entrance lobby with lounge and 3 high-speed Kone elevators.
SECURITY SYSTEM/ FIRE FIGHTING SYSTEM: 3 tier security system, gated community, and CCTV in common areas. Fire fighting system.
CLUB FACILITY: Kids swimming pool, Gymnasium, Steam sauna and spa, Indoor gaming zone, Movie Theatre, Cafe & Restaurant, Saloon, Business center and work stations
Conference room & library, Meeting rooms, Multipurpose room for Zumba Aerobics & Yoga.
OTHER AMENITIES: Exclusive landscape, Swimming Pool, Kids splash pad, Lawn tennis court, Senior citizen area, Badminton court, Cricket pitches, Half basketball court, Banquet hall, Guest rooms, Squash court, Football play area, Toddlers play area, Kids Play Pool With Water Slides, Open gym, Skating rink, Gazebos/ Pergolas, Fruit forest, Over 2 lacs trees shrubs & bushes, Amphitheatre, Double basement car parking, Water features, Lush green surroundings, Well-lit walkway and jogging track.
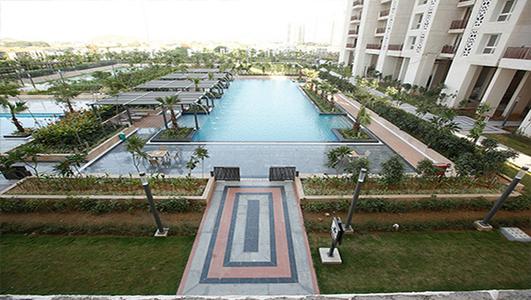
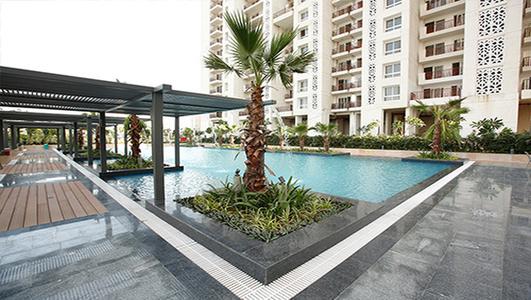

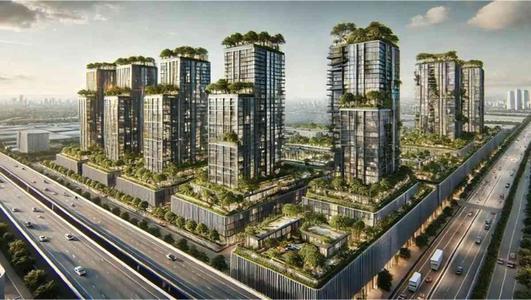
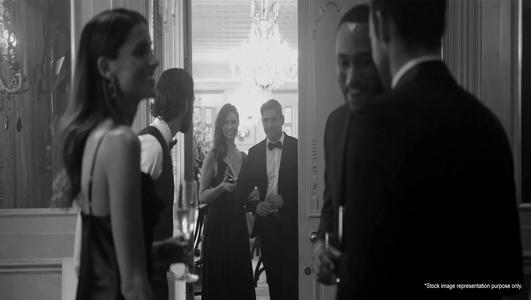
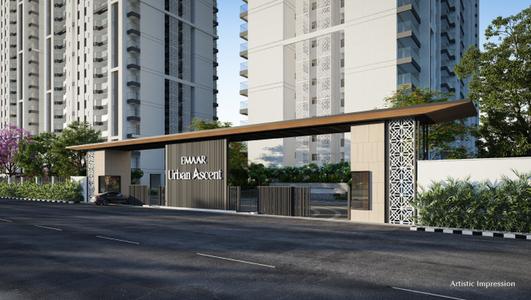
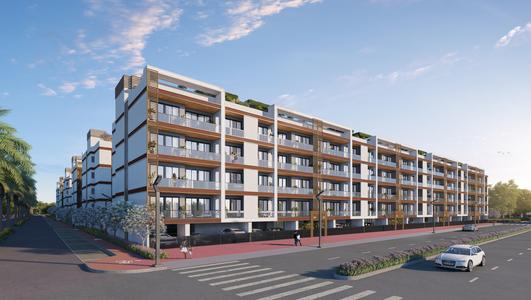
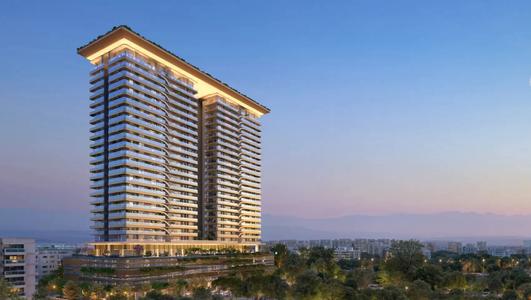
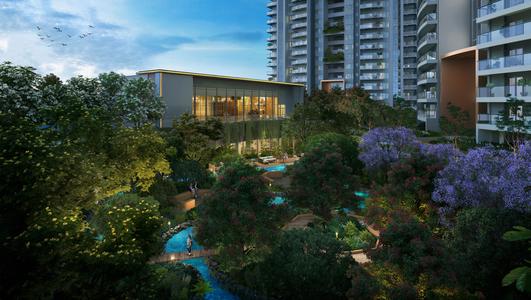
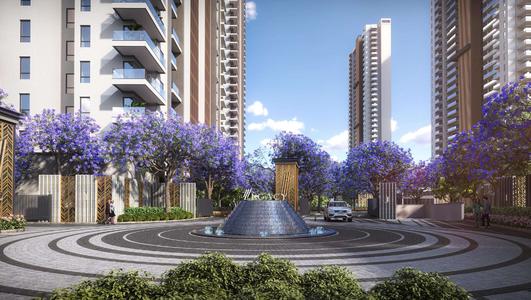
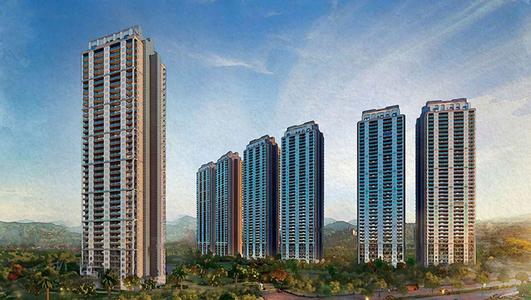
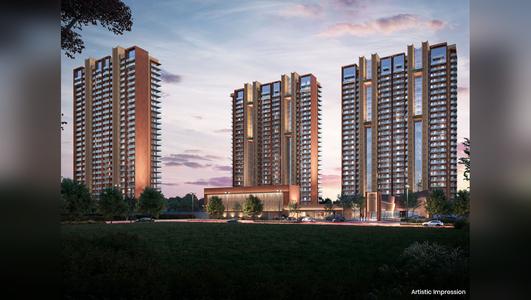
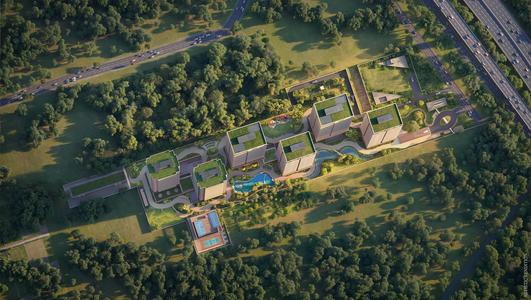
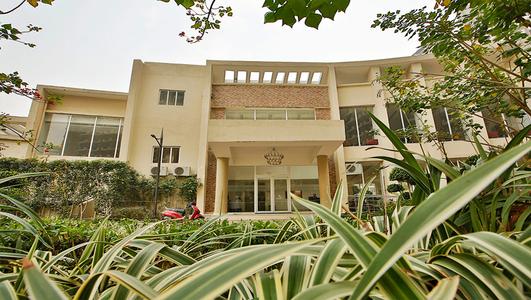
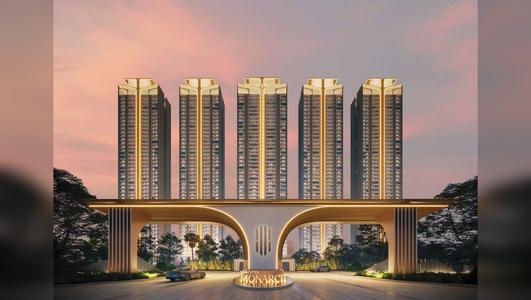
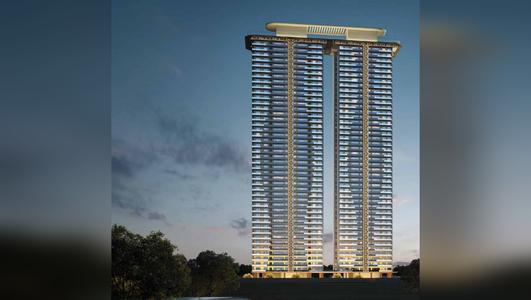
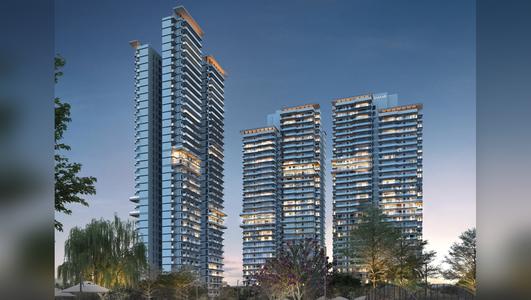
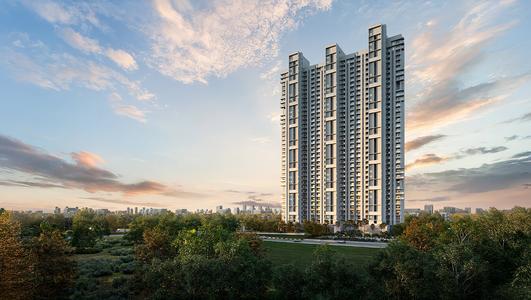
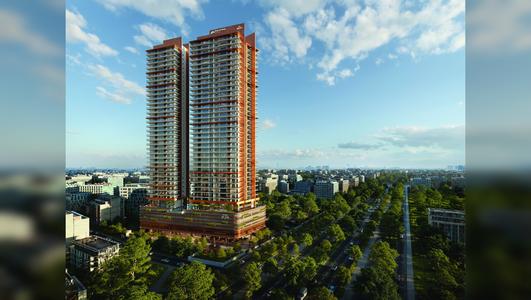
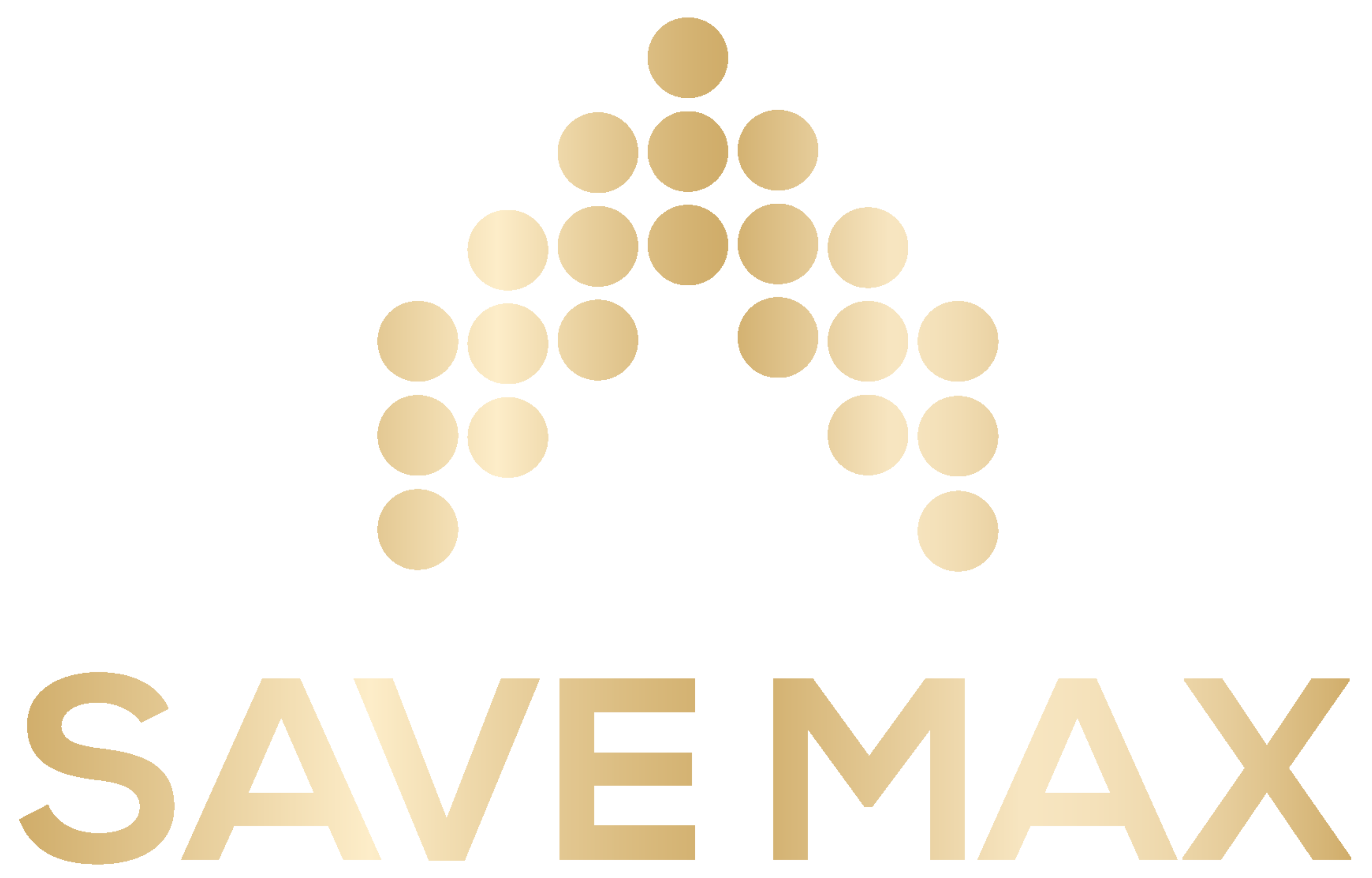
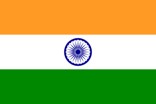
 Canada
Canada Dubai
Dubai