The demography of the La Prisma project is quite diverse, as it is designed to cater to the needs of people from all walks of life. The project offers a range of housing options, from 2BHK apartments to 4BHK duplexes, to suit the varying needs of residents.
The location advantage of the La Prisma project is that it is situated in close proximity to various important areas such as Chandigarh, Panchkula, and Mohali. This means that residents have easy access to important institutions such as schools, hospitals, and markets. Additionally, the project is also well-connected to major transport hubs such as the Chandigarh International Airport, which is approximately 10 km away.
In terms of price, the La Prisma project offers a range of affordable housing options, with prices starting at around INR 40 lakhs for a 2BHK apartment. The prices vary based on the size and type of the apartment, as well as the floor on which it is located.
The locality of the La Prisma project is also quite attractive, as it is situated in a rapidly developing area of Zirakpur. The project is surrounded by various important institutions such as schools, hospitals, and shopping centers, making it an ideal location for families. Additionally, the area is also well-connected to major road networks, which makes commuting to other parts of the city easy and convenient.
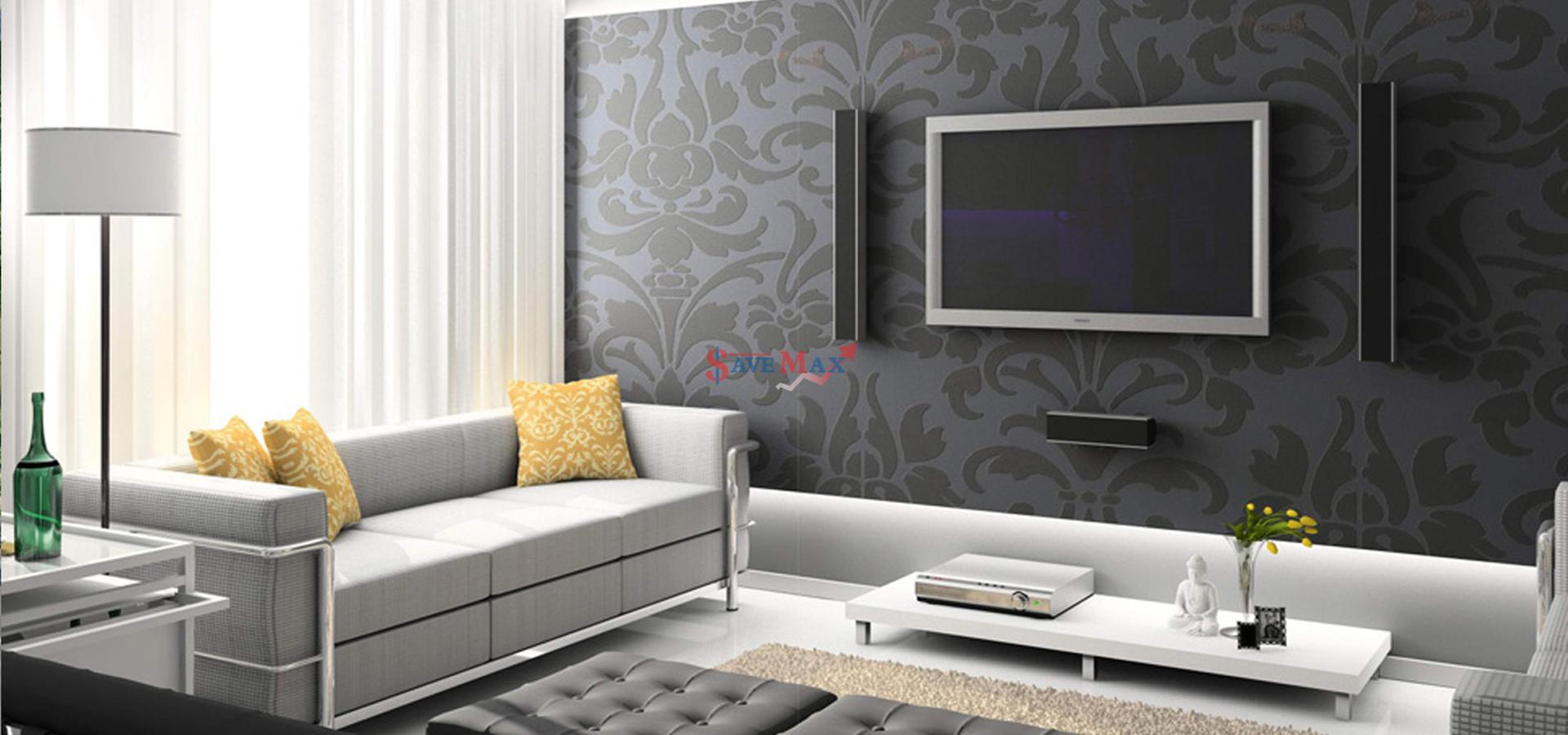

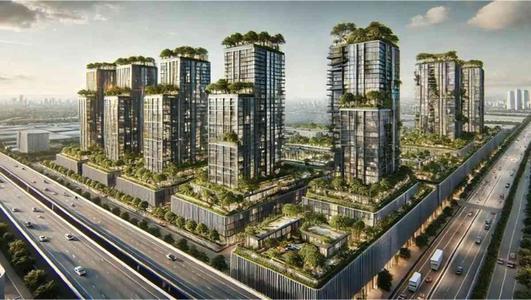
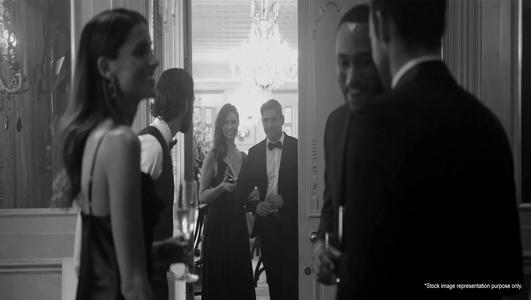
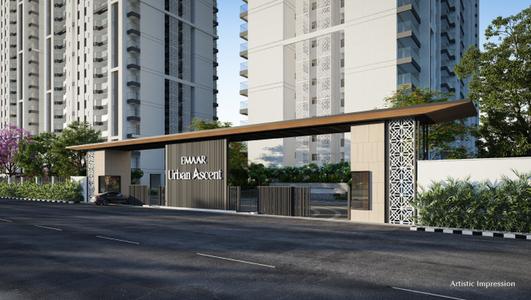
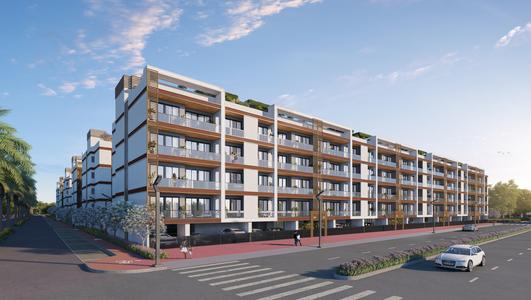
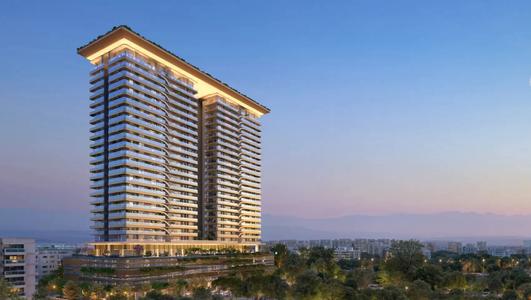
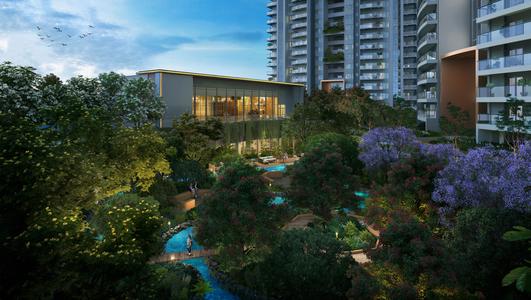
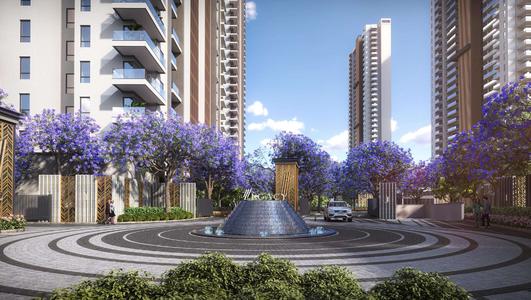
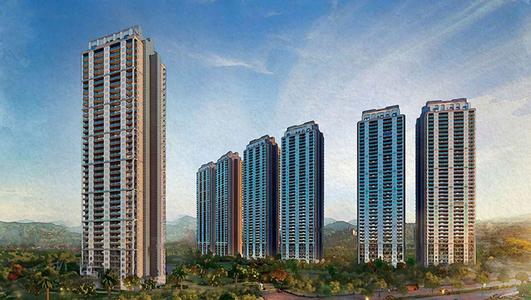
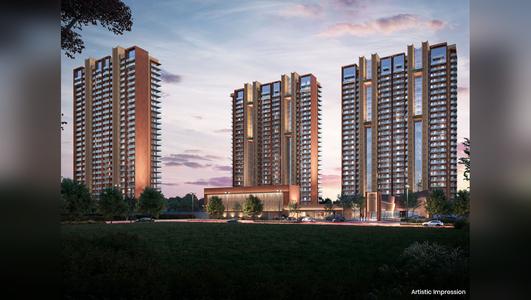
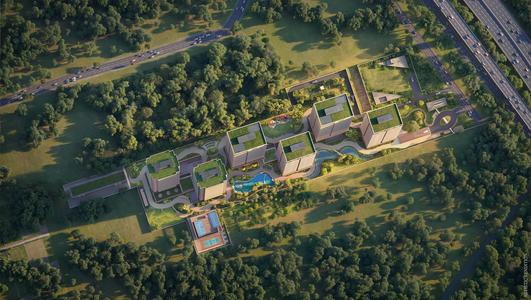
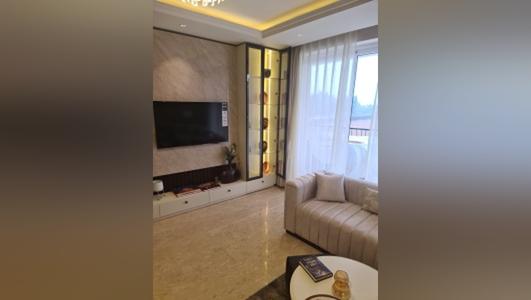
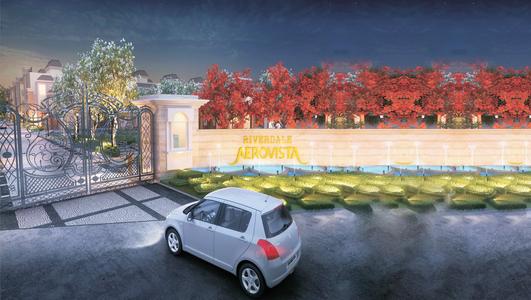
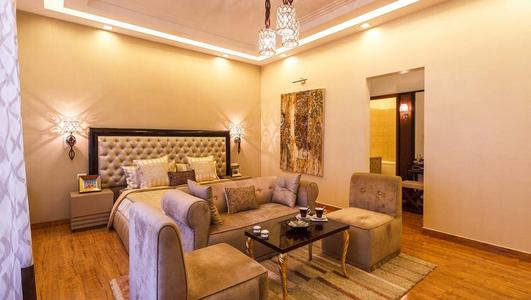
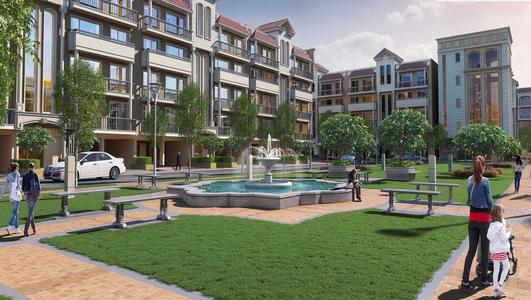
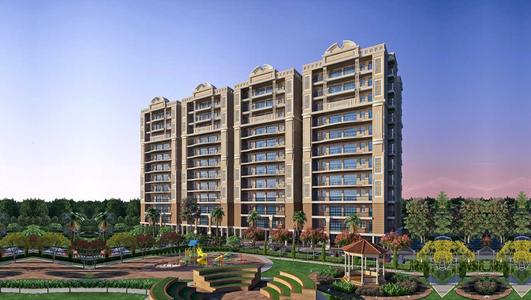
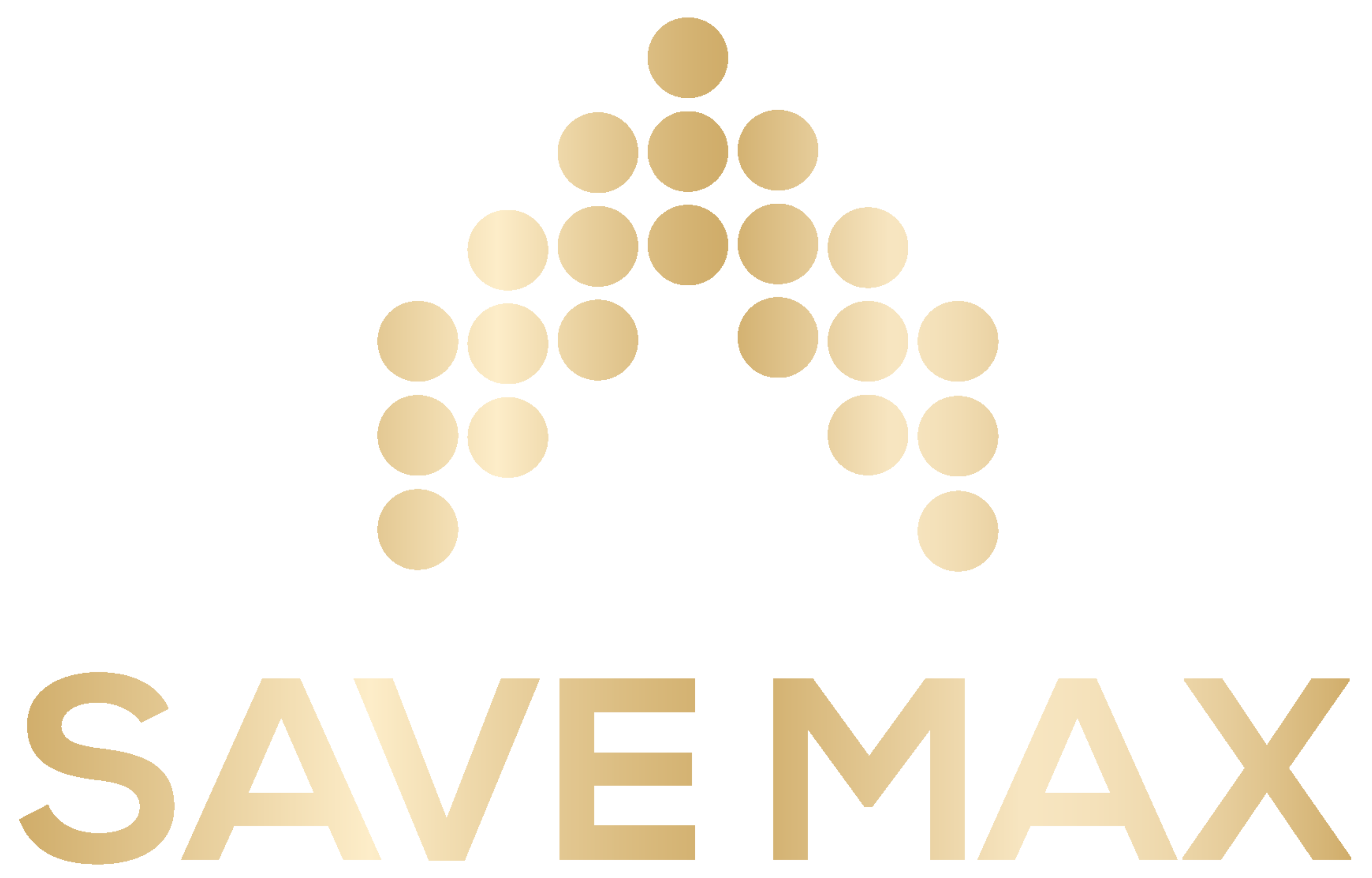
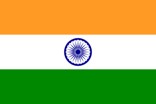
 Canada
Canada Dubai
Dubai