Welcome to ATS Dolce Apartments, an abode of magnificent Apartments in GreaterNoida with all modern features required for a contemporary lifestyle. These Residential Apartments in GreaterNoida flaunts a resort like environment. It is now easy to experience how modern comforts blend seamlessly with magnificent ambience and how lifestyle amenities combine with refreshing green views. ATS Dolce by ATS Infrastructure Limited in Sector ZETA I ensures privacy and exclusivity to its residents. The revi
Project Info
- Developer Name ATS Group
- Project TypeResidential
- Unit Super Area 1500 - 1800 sq.ft.
- Launch DateMar, 2017
- Possession DateDec, 2023
- Total Units600 units
- Total Towers6
- Bedrooms3
- Bathrooms2 - 3
RERA Number
Amenities
- Waste Disposal
- Creche/Day care
- Modernized lifts
- Library
- Indoor Games Room
- Car Parking
- Power Backup
- Multipurpose Hall
- Club House
- Play Area
- Security System
- Rain Water Harvest
- Earthquake resistant
- Squash court
- Lawn Tennis Court
- Jogging Track
- Swimming pool
About - ATS Dolce Phase 2
Gautam Buddha Nagar
Highlights
FLOORING:
Marble/vitrified tiles flooring in living, dining & lobby. Wooden /vitrified tile flooring in bedrooms. Vitrified tiles in kitchen. Utility, servant room and toilets in ceramic tiles. Staircase & landings to be provided in marble/kota, terrazzo flooring. Balconies will be in anti-skid ceramic flooring.DADOCeramic tiles of required height in Toilets & 600mm height above Kitchen Counter Slab in appropriate Colour & Paint.EXTERIORAppropriate finish of Texture Paint of exterior grade.
KITCHEN:
All Kitchen Counters in pre-polished Granite/ premium marble Stone, electrical points for Kitchen Chimney & Hob. Stainless Steel sink, premium CP fittings & modular cabinets of appropriate finish.
DOORS & WINDOWS:
Main entrance door as engineered door with Polished Wood Veneer and Solid Wood/Timber Frame. All internal doors are flush/skin doors-polished/enamel painted; stainless steel/brass finished hardware fittings for main door & aluminium powder coated hardware fitting and locks of branded make. Door frames and window panels of seasoned hardwood/aluminium /UPVC sections. All hardware in powder coated aluminium. Size and section as per design of the architect.
PLUMBING:
As per standard practice, all internal plumbing in GI/CPVC/Composite.
TOILET:
Premium sanitary fixtures, Premium Chrome Plated fittings.
ELECTRICAL: All electrical wiring in concealed conduits; provision for adequate light & power points. Telephone & T.V. outlets in Drawing, Dining and all bedrooms; molded modular plastic switches & protective MCB's.LIFT Lifts to be provided for access to all floors.
GENERATORS: Generator to be provided for 100 % backup of Emergency & Safety facilities, Lifts & Common areas.
CLUBHOUSE & SPORTS FACILITIES:
Clubhouse with swimming pool to be provided with his/her change rooms, well equipped gym, indoor & outdoor games areas, multi-purpose hall, utility shops and jogging track.SECURITY & FTTH Provision for Optical fiber network; Video surveillance system, Perimeter Security and Entrance lobby Security with CCTV cameras; Fire prevention, suppression, Detection & alarm system as per fire norms.
ENVIRONMENT FRIENDLY.
As per MoEF requirements STRUCTURE Earthquake resistance RCC framed structure as per applicable Seismic Zone.
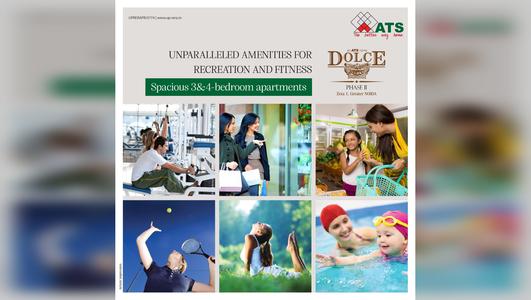
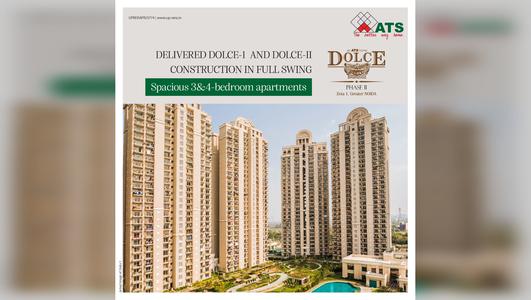

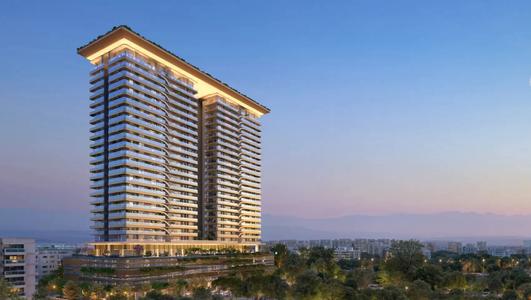
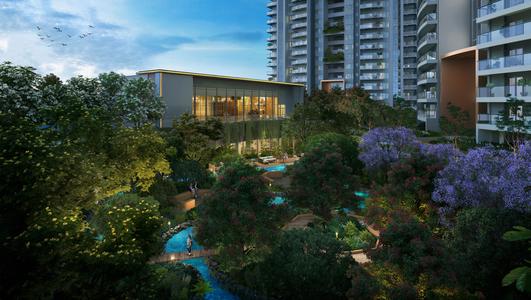
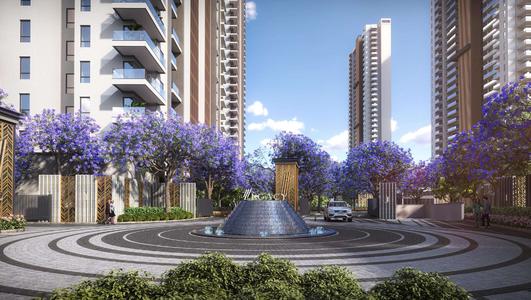
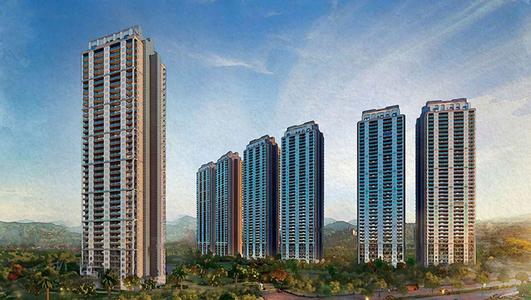
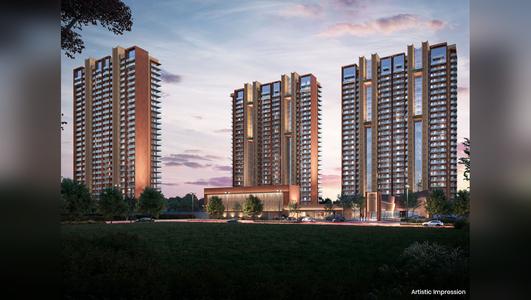
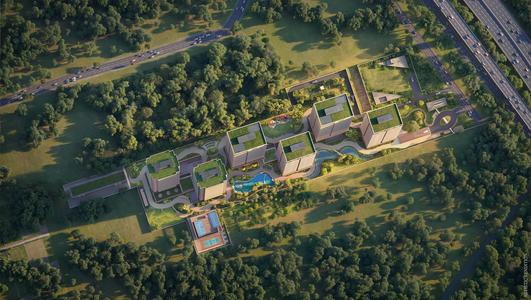
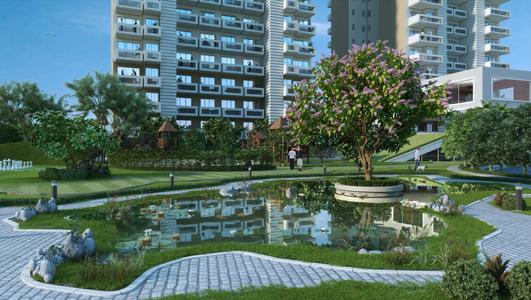
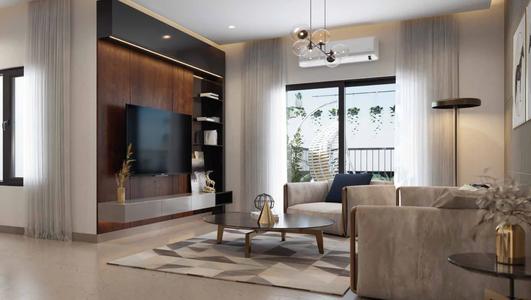
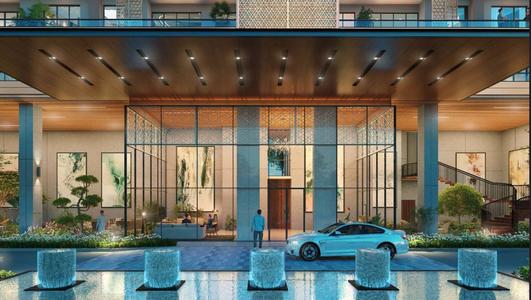
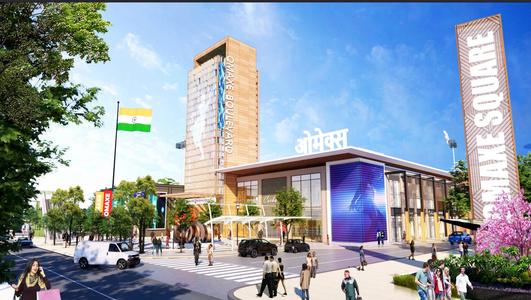
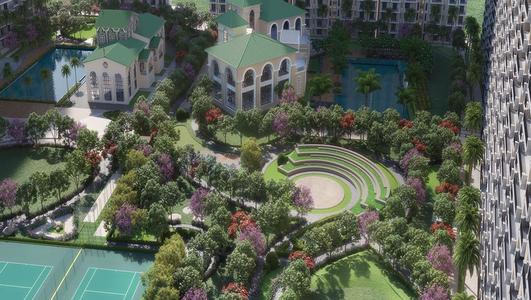
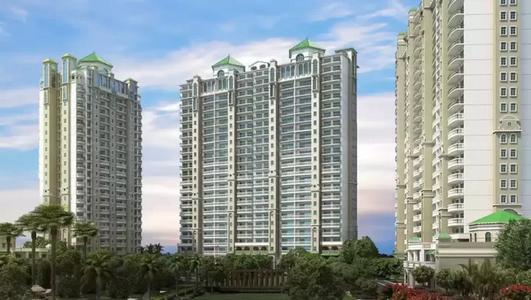


 Canada
Canada Dubai
Dubai